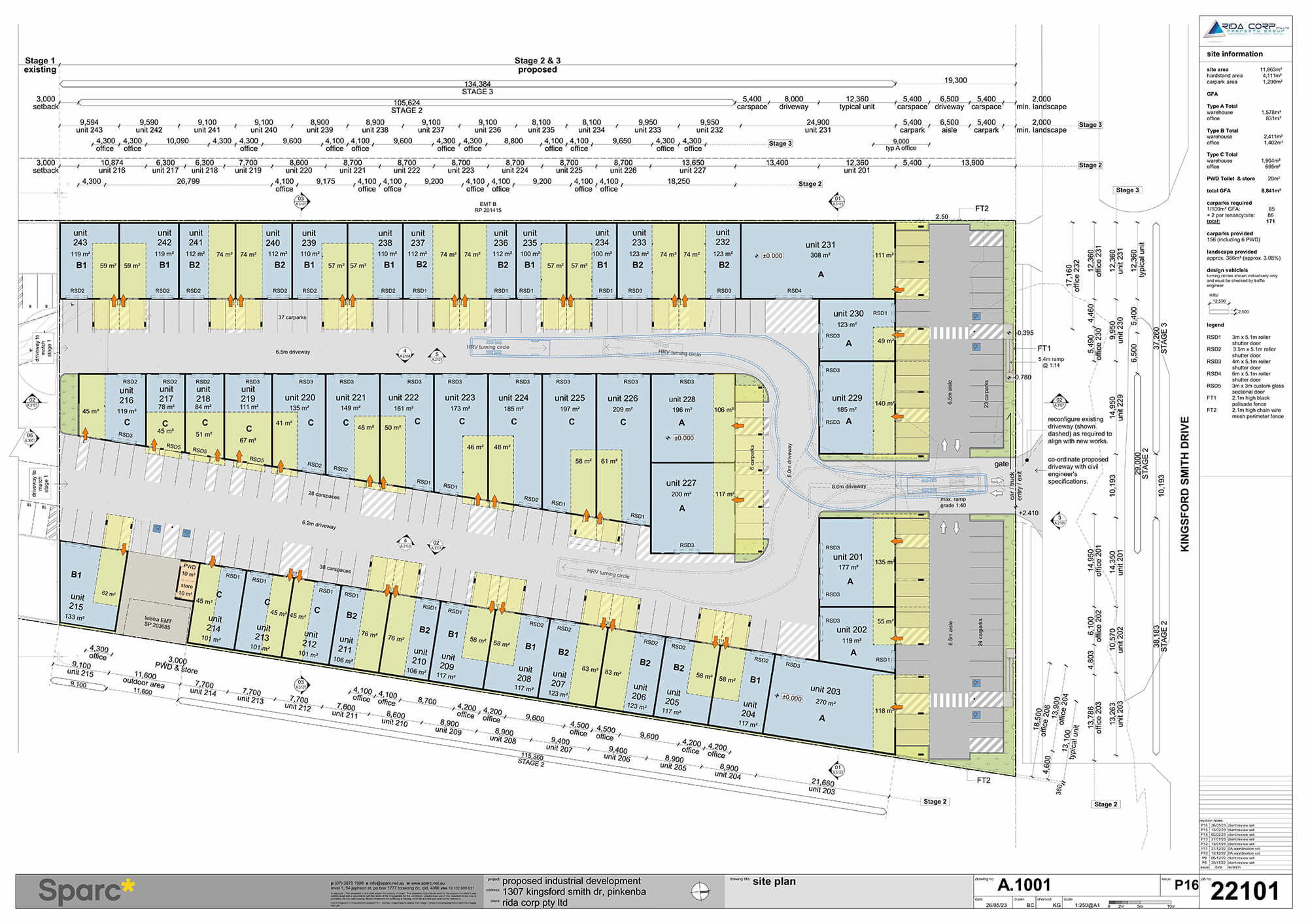STAGE 2 UNITS
|
CLICK TO VIEW FULL SCREEN |
201Ground Floor: 117m2 First Floor: 135m2 Total: 312m2 |  | Click Here to see this Unit Floor Plan |
202Ground Floor: 119m2 First Floor: 55m2 Total:174m2 |  | Click Here to see this Unit Floor Plan |
203Ground Floor: 270m2 First Floor: 118m2 Total: 388m2 |  | Click Here to see this Unit Floor Plan |
204Ground Floor: 117m2 First Floor: 57m2 Total: 175m2 | 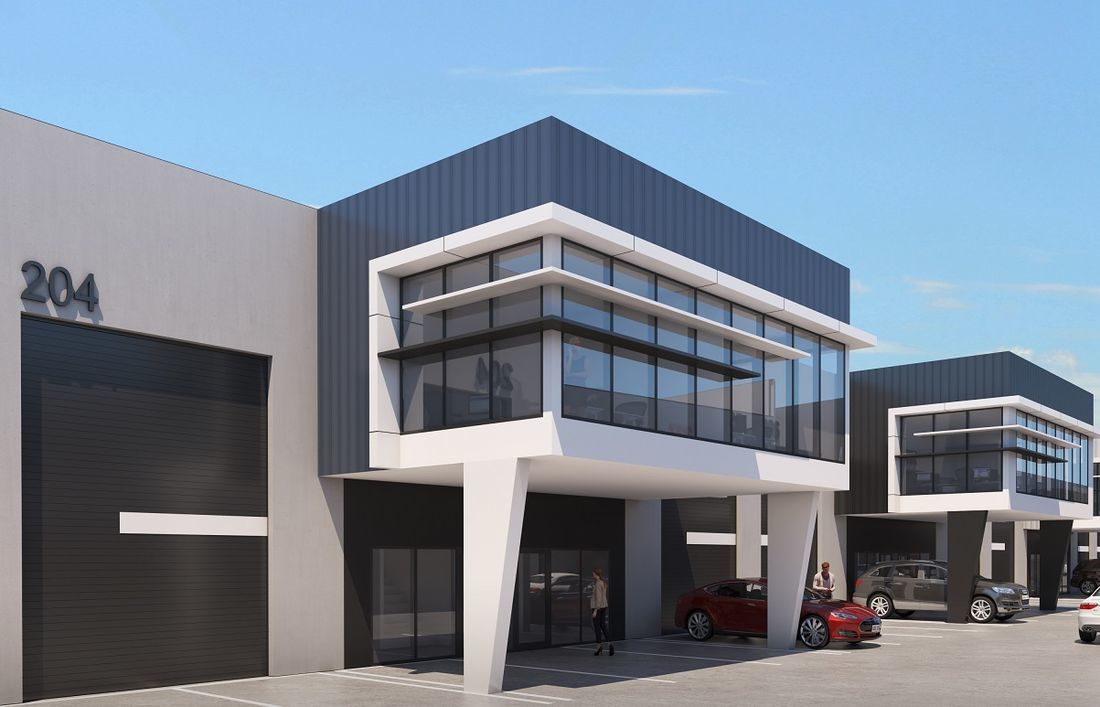 | Click Here to see this Unit Floor Plan |
205Ground Floor: 117m2 First Floor: 58m2 Total: 175m2 |  | Click Here to see this Unit Floor Plan |
206Ground Floor: 123m2 First Floor: 83m2 Total: 206m2 |  | Click Here to see this Unit Floor Plan |
207Ground Floor: 123m2 First Floor: 83m2 Total: 206m2 |  | Click Here to see this Unit Floor Plan |
208Ground Floor: 117m2 First Floor: 58m2 Total: 175m2 |  | Click Here to see this Unit Floor Plan |
209Ground Floor: 117m2 First Floor: 58m2 Total: 175m2 |  | Click Here to see this Unit Floor Plan |
210Ground Floor: 106m2 First Floor: 76m2 Total: 182m2 |  | Click Here to see this Unit Floor Plan |
211Ground Floor: 106m2 First Floor: 76m2 Total: 182m2 |  | Click Here to see this Unit Floor Plan |
212Ground Floor: 101m2 First Floor: 40m2 Total: 141m2 | 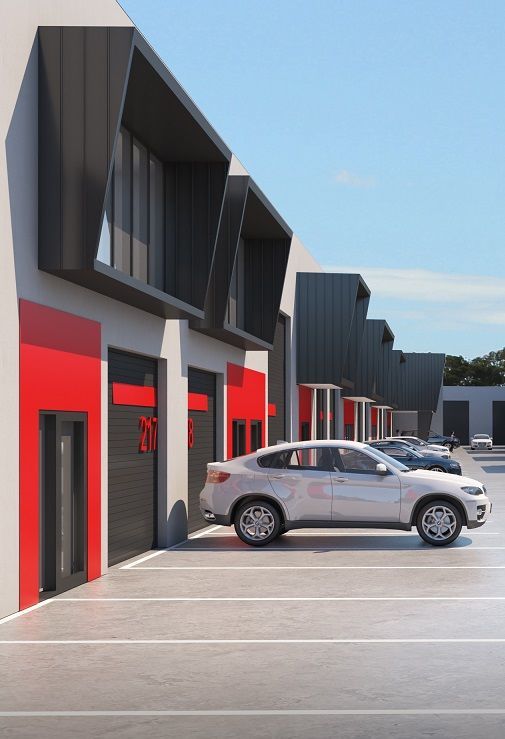 | Click Here to see this Unit Floor Plan |
213Ground Floor: 101m2 First Floor: 40m2 Total: 141m2 |  | Click Here to see this Unit Floor Plan |
214Ground Floor: 101m2 First Floor: 40m2 Total: 141m2 |  | Click Here to see this Unit Floor Plan |
215Ground Floor: 133m2 First Floor: 62m2 Total: 95m2 |  | Click Here to see this Unit Floor Plan |
216Ground Floor: 119m2 First Floor: 45m2 Total: 164m2 |  | Click Here to see this Unit Floor Plan |
217Ground Floor: 78m2 First Floor: 40m2 Total: 118m2 | 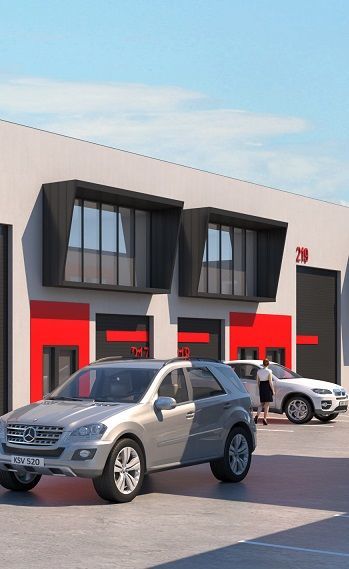 | Click Here to see this Unit Floor Plan |
218Ground Floor: 84m2 First Floor: 40m2 Total: 124m2 |  | Click Here to see this Unit Floor Plan |
219Ground Floor: 1112 First Floor: 40m2 Total: 151m2 |  | Click Here to see this Unit Floor Plan |
220Ground Floor: 135m2 First Floor: 41m2 Total: 176m2 | 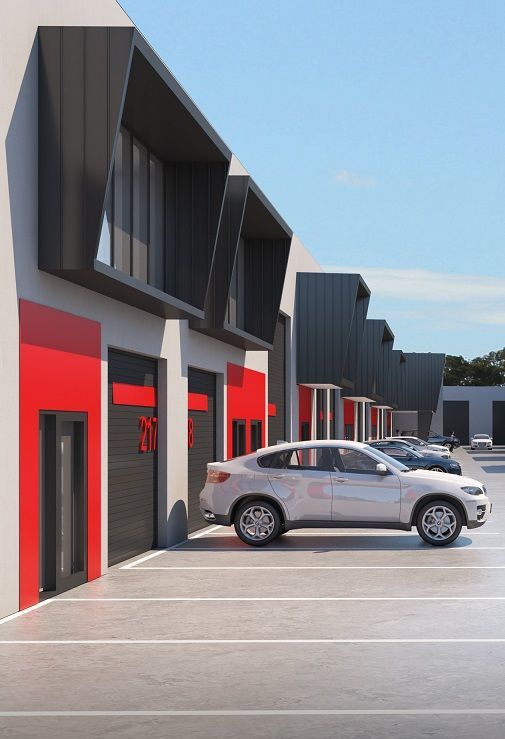 | Click Here to see this Unit Floor Plan |
221Ground Floor: 149m2 First Floor: 48m2 Total: 197m2 |  | Click Here to see this Unit Floor Plan |
222Ground Floor: 161m2 First Floor: 50m2 Total: 211m2 |  | Click Here to see this Unit Floor Plan |
223Ground Floor: 173m2 First Floor: 46m2 Total: 219m2 |  | Click Here to see this Unit Floor Plan |
224Ground Floor: 185m2 First Floor: 48m2 Total: 233m2 |  | Click Here to see this Unit Floor Plan |
225Ground Floor: 197m2 First Floor: 58m2 Total: 255m2 | 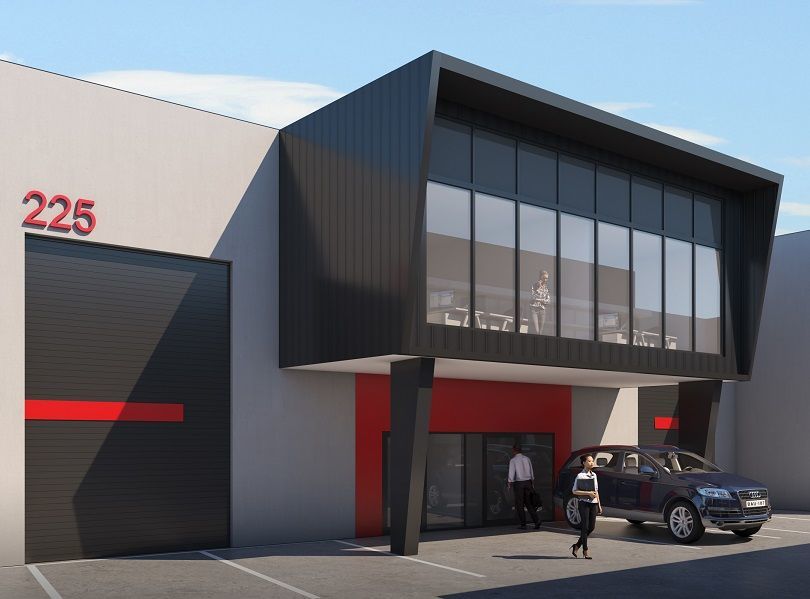 | Click Here to see this Unit Floor Plan |
226Ground Floor: 209m2 First Floor: 61m2 Total: 270m2 |  | Click Here to see this Unit Floor Plan |
227Ground Floor: 200m2 First Floor: 117m2 Total: 317m2 | 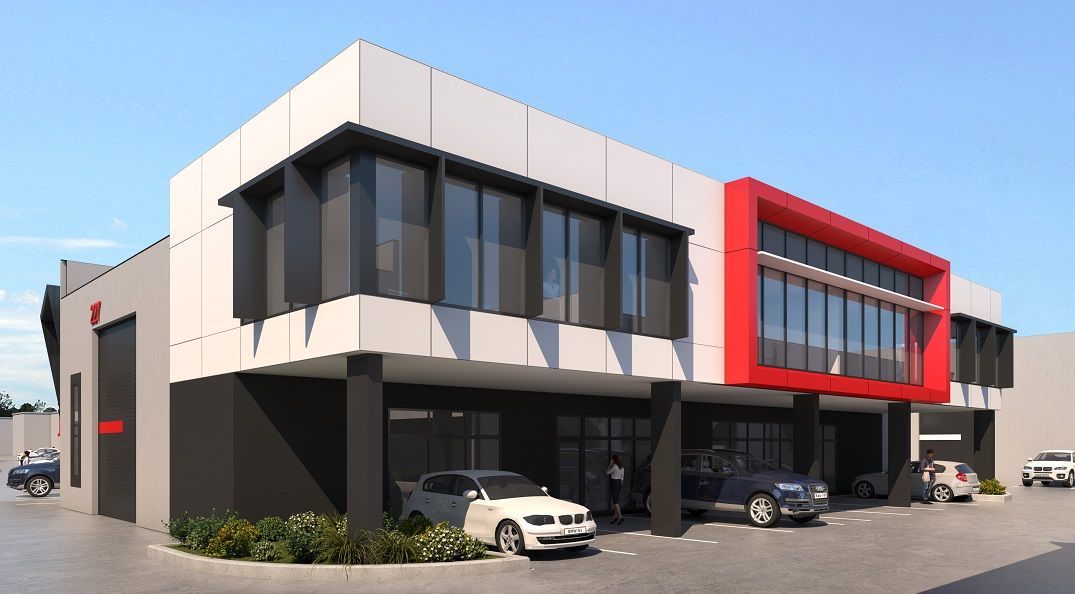 | Click Here to see this Unit Floor Plan |
228Ground Floor: 196m2 First Floor: 106m2 Total: 302m2 |  | Click Here to see this Unit Floor Plan |
229Ground Floor: 185m2 First Floor: 140m2 Total: 325m2 |  | Click Here to see this Unit Floor Plan |
230Ground Floor: 123m2 First Floor: 49m2 Total: 172m2 |  | Click Here to see this Unit Floor Plan |
231Ground Floor: 308m2 First Floor: 111m2 Total: 419m2 |  | Click Here to see this Unit Floor Plan |
232Ground Floor: 123m2 First Floor: 74m2 Total: 197m2 | 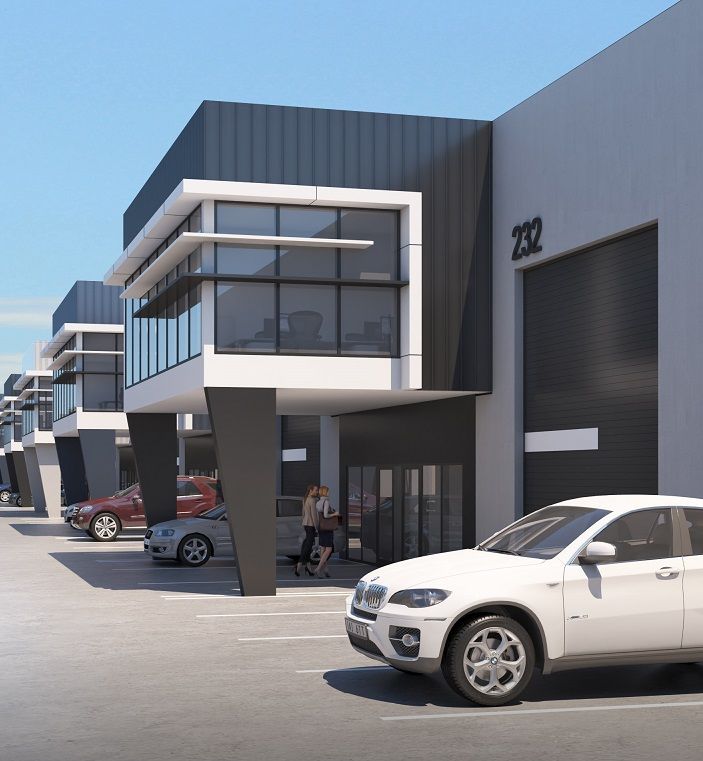 | Click Here to see this Unit Floor Plan |
233Ground Floor: 123m2 First Floor: 74m2 Total: 197m2 |  | Click Here to see this Unit Floor Plan |
234Ground Floor: 100m2 First Floor: 57m2 Total: 157m2 |  | Click Here to see this Unit Floor Plan |
235Ground Floor: 100m2 First Floor: 57m2 Total: 157m2 |  | Click Here to see this Unit Floor Plan |
236Ground Floor: 112m2 First Floor: 74m2 Total: 186m2 |  | Click Here to see this Unit Floor Plan |
237Ground Floor: 112m2 First Floor: 74m2 Total: 186m2 |  | Click Here to see this Unit Floor Plan |
238Ground Floor: 110m2 First Floor: 57m2 Total: 167m2 |  | Click Here to see this Unit Floor Plan |
239Ground Floor: 110m2 First Floor: 57m2 Total: 167m2 |  | Click Here to see this Unit Floor Plan |
240Ground Floor: 112m2 First Floor: 74m2 Total: 186m2 |  | Click Here to see this Unit Floor Plan |
241Ground Floor: 112m2 First Floor: 74m2 Total: 186m2 |  | Click Here to see this Unit Floor Plan |
242Ground Floor: 119m2 First Floor: 59m2 Total: 178m2 |  | Click Here to see this Unit Floor Plan |
243Ground Floor: 119m2 First Floor: 59m2 Total: 178m2 |  | Click Here to see this Unit Floor Plan |
